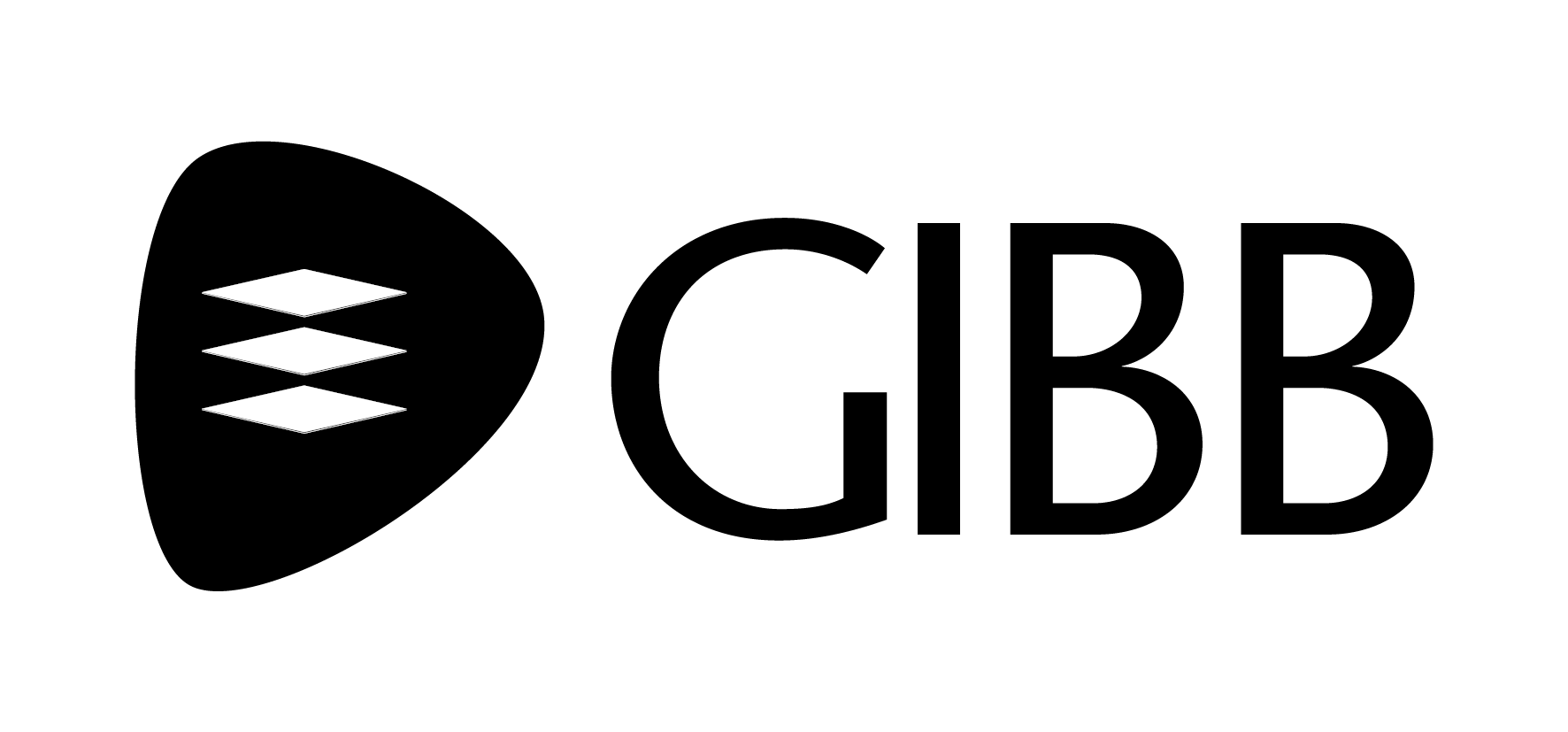Commercial Properties

Selected Project Experience
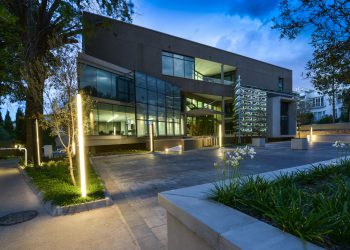
Client:
Intaprop
Location:
Gauteng, South Africa
GIBB’s Responsibilities:
SVAI, a subsidiary of GIBB, was appointed for the creation and design of the building at 8 Melville Road in Illovo, Johannesburg, which is the office building of SVAI itself. It now stands as a sustainable, efficient corporate office building using green technology with efficient floor plates. It offers ventilated facades, green walls and well-lit atriums providing natural light – aspects which earned it a four star rating by the Green Building Council of South Africa.
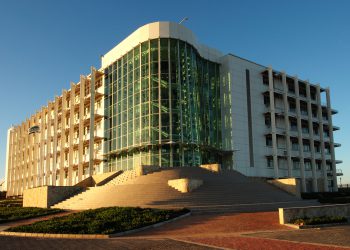
Client:
Coega Development Corporation
Location:
Eastern Cape, South Africa
GIBB’s Responsibilities:
SVAI, a subsidiary of GIBB, was tasked for the design of the first commercial building to be constructed within the business area of the Coega Industrial Development Zone in Port Elizabeth. This is the building of the Coega Development Corporation.
SVAI designed the building with the required aesthetic guidelines of predominantly white horizontally delineated buildings, situated along street edges. The building includes external shading service walkway structures which are integrated into the façade, in order to complement the movement-sensing and auto-dimming interior lighting system.
Additionally, the curved and tiled atrium facade and external podium steps contribute to the building’s civic presence on the street intersection.
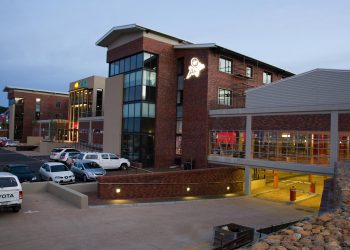
Client:
Abacus Asset Management (Pty) Ltd
Location:
Somerset West, Western Cape, South Africa
GIBB’s Responsibilities:
SVAI, a subsidiary of GIBB, was appointed for the design and execution of this project. The project includes upmarket offices of 3 000 m2 and a gym of 4 200 m2 within the Waterstone Shopping centre precinct. The final design illustrates mixed use design through a successful combination of offices, gym and convenience retail.
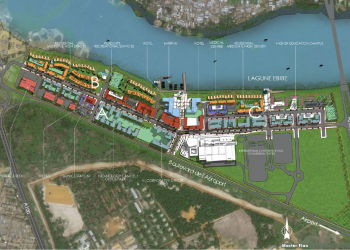
Client:
Ministry of Lands and Natural Resources
Location:
Accra, Ghana
GIBB’s Responsibilities:
The development of the Business Park required planning for Transportation, Water, Sanitation, Stormwater, Power and Telecommunication, Solid Waste and Coastal Engineering.
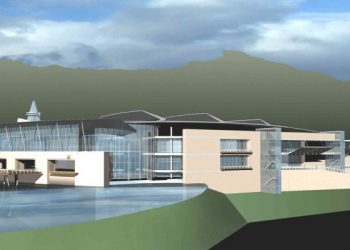
Client:
Eswatini Government, Ministry of Economic Planning and Development (MPED)
Location:
Eswatini
GIBB’s Responsibilities:
This major facility combined the functions of a convention centre, conference hall and Swazi Trade Promotion/Expo Centre with halls and meeting rooms of varying size and function.
With MPED’s support, GIBB identified the feasibility and the optimum location of the project in the Ezulwini Valley; designed preliminary plans for the convention centre options; estimated construction costs estimates and 20 years’ operating revenue.
GIBB submitted monthly progress reports describing the conduct of the work (actual progress versus planned progress), the contract’s financial situation and recorded any significant events and problems encountered during the reporting period as well as the action being taken to resolve these problems.
