Education

Overview

GIBB’s Property sector leverages the strength and capabilities of GIBB and SVA and allows the group to offer an integrated integrated and comprehensive building service offering. SVA International, one of Africa’s leading architectural firms, and a member of the GIBB Group of Companies and GIBB Engineering, jointly aim to provide comprehensive solutions to property developers and contractors clients.
GIBB’s Property sector retains a wide range of building service capabilities covering engineering capability, architecture, building electronics, health, safety, environmental and sustainability, town planning and urban planning, tenant management and building management systems. The vision and requirements of clients form a key element of the design process to ensure owners and building users derive value. The GIBB multi-disciplinary team sector designs mechanical, electrical, and public health systems required for safe, comfortable, sustainable, and energy-efficient installation and operation of modern buildings.
Led by SVA International, GIBB’s Property sector retains a range of building service capabilities covering engineering expertise, architecture, environmental and sustainability, urban design tenant management and building management systems. The vision and requirements of clients form a key element of the design process to ensure owners and building users derive value.
Click on the button below to Visit SVA
Services
– Geotech Investigations
– Traffic Impact Studies
– Environmental Authorisation and Advisory
– Urban Design
– Land Packaging
– Development Planning and Authorisation Facilitation
– Architecture and Building Systems Design and Advisory
– Infrastructure Engineering
– Municipal Engineering
– Commercial
– Industrial
– Sports and Leisure
– Conferencing and Convention
– Residential
– Integrated Housing / Mixed Use
– Students Residence
– Hotel and Hospitality
– Retail
– Civic
– Educational
– Transportation
– Education
– Hospitality & Conferencing
– Commercial
– Retail
– Health
Selected Project Experience
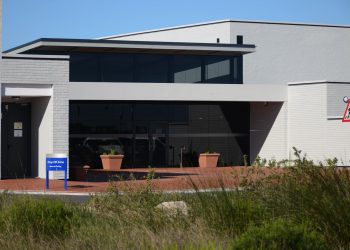
Client:
Koeberg
Location:
Western Cape, South Africa
GIBB’s Responsibilities:
SVAI, a subsidiary of GIBB, was appointed to design and build the expansion of the project at the Koeberg Nuclear Plant in Melkbosstrand, just north of Cape Town. The design was focussed around the components and purposes of the plant.
The primary purpose of the facility is that it accommodates two training control room simulators that replicate the actual Koeberg Nuclear Plant control rooms. The exceptional technical nature of the facility required a technical enclosure of a very high specification.
Complementary to this primary function, the facility accommodates a range of classrooms used for a variety of workshops and teaching functions. Additionally, there are open plan offices with a staff kitchen, a mezzanine level with executive offices, a canteen and a staff pause area with ablution facilities.
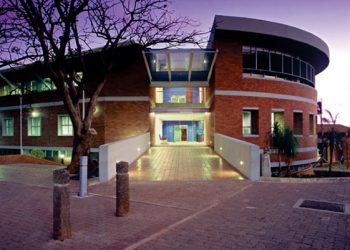
Client:
Mangosuthu University of Technology
Location:
KwaZulu-Natal, South Africa
GIBB’s Responsibilities:
SVAI, a subsidiary of GIBB, was appointed to do the design for the Mangosuthu University of Technology entrance, situated in close proximity to the Durban Industrial Basin in Umlazi.
The project included a billboard which features a scrolling time function and a notice board, which also serves the surrounding community. Due to the building being on a major arterial route, the Technikon’s entrance required vehicular and pedestrian access to the campus and to have a strong visual and institutional identity.
The design ensured that the entrance is characterised by an industrial steel screen which is faceted from left to right, culminating in a semi-curve. This leads out towards the road creating a dynamic entrance and electronic billboard.
Mangosuthu University of Technology Natural Science Laboratory
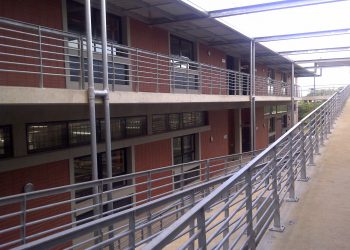
Client:
Mangosuthu University of Technology
Location:
KwaZulu-Natal, South Africa
GIBB’s Responsibilities:
SVAI, a subsidiary of GIBB, was appointed to design the new Natural Science Laboratory building at Mangosuthu University of Technology. The design included a ramp system to link up to an existing building.
The building was designed for five full laboratories and two half laboratories accommodating 50 and 25 students respectively, covering an area of 1 700 m2. The use of intelligent building systems allowed for the design of effective passive cross-ventilation, while responsive facades allow for controlled solar gain and loss, ensuring low maintenance.
The planted green roof acts as a heat sink that naturally cools the building while creating an active growing garden. The new Natural Sciences Laboratory building enhances the active, changing research environment.
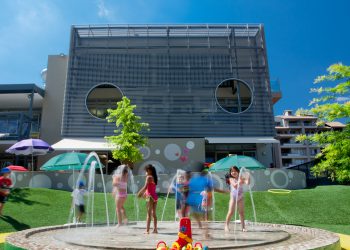
Client:
Discovery Health
Location:
Gauteng, South Africa
GIBB’s Responsibilities:
SVAI, a subsidiary of GIBB, was appointed for the design of the Fun Factory facility at the Discovery Health offices in Sandton, Johannesburg.
The Fun Factory is a corporate child care facility which offers supervision and schooling from 6 months to Grade 0 for the staff from Discovery Health and the surrounding area.
The design concept extended beyond simple decoration to a complete healthy learning environment. Natural light, fresh air, orientation and spatial management were consciously created to enhance the well-being of the school and its learners.
The building is designed as a ‘habitable toy’ and engages the young learner’s experience through mental, physical and social stimulation.
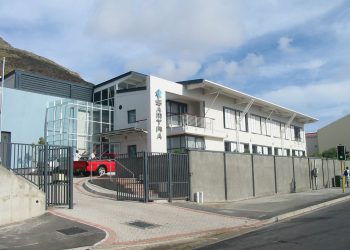
Client:
Samtra Maritime Training Academy
Location:
Western Cape, South Africa
GIBB’s Responsibilities:
SVAI, a subsidiary of GIBB, was appointed for the design of the Samtra Maritime Training Academy in Simon’s Town, approximately 50 km from Cape Town.
The design included a fully catered dining room, conference rooms, classrooms (each seating 20 people), computer training rooms and a fully catered dining room. Additionally, various simulator rooms were designed which enables near-reality experiences to enrich the courses being offered.
